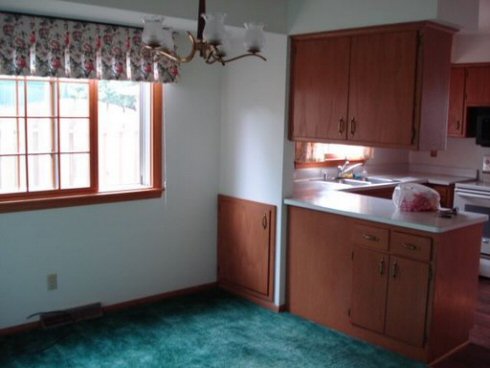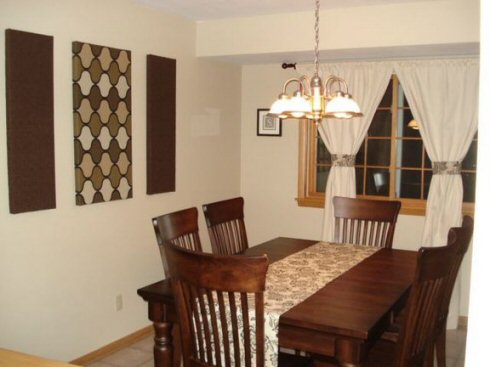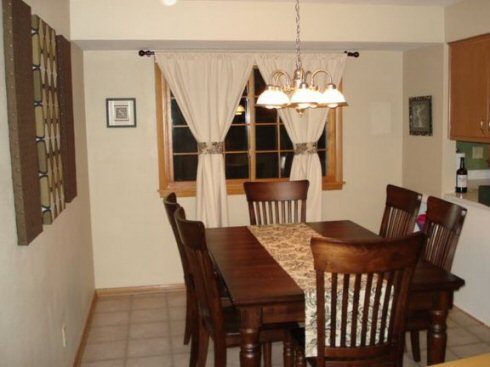
 This week’s Before & After is brought to you by Amy @ Cape Cod Makeover. Amy and hubby recently redid the dining room in their Wauwatosa, WI cape cod. Amy submitted more than 20 pictures! I picked a handful to include in this post; you can see the whole set of them on Picasa.
This week’s Before & After is brought to you by Amy @ Cape Cod Makeover. Amy and hubby recently redid the dining room in their Wauwatosa, WI cape cod. Amy submitted more than 20 pictures! I picked a handful to include in this post; you can see the whole set of them on Picasa.
As with many projects in our own home, the after pictures of Amy’s dining room don’t show the ultimate end product… She writes in her submission that they eventually want to move from vinyl to a more permanent surface, and remove the dividing wall between the dining room and living room. We too make interim renovations to get us through until we can afford or find the time to do what we really want. But that’s what makes home improvement fun. You’re never done… you’re just one project closer. [I couldn’t resist].
Based on Amy’s submission, OPC will make a donation to Habitat for Humanity for $25 in her honor. Amy is also now entered into our contest for a $50 gift card to the home improvement store of her choice! Without further ado…
Cape Cod Dining Room Makeover by Amy
We bought a 1964 Cape Cod style house in Wauwatosa, WI exactly one year ago. The house had great bones, but needed a lot of updating, so we started a blog to document our before and afters.
One of our favorite rooms to show off the before/after is our dining room. The dining room originally was covered in kelly green shag carpet, with mint green walls and very old, formal style window draperies. There was a half wall of wooden spindles that separated the room from the living room.
First, we painted the walls a tan color (Behr’s Gobi Desert), and pulled the carpet up to find the original flooring – YUK! We installed a new subfloor and vinyl tiles, with the hope of eventually upgrading those. It was time for those wooden spindles to come down! We sawed them off, and resanded and stained the wooden ledge. Our goal is to get rid of the now half-wall to open the space up even more.
Then there were a few more cosmetic changes, including getting rid of the chandelier (again, likely the original) and figuring out what to do about the doorbell that was smack dab in the middle of the wall. We decided to make some fabric panels to cover the doorbell and I also sewed curtain ties to match my table runner.
Every thing in this room we did ourselves with the help of family members and a sewing machine.
Before Picture:

After Pictures:


More pictures: http://picasaweb.google.com/capecodmakeover/DiningRoomBeforeAfter
Thanks from OPC
Amy, thanks so much for submitting your article for our event! Your dining room transformation is excellent… Good luck on future renovations!
Habitat for Humanity Quick Fact
Instead of a quick fact this week, take a look at this inspiring video from Habitat’s web site that gives an overview of their mission. Click the image below to open up a new Windows Media Viewer.
If you’d like to match our donation to Habitat, you can make a quick $25.00 donation by following this link. Its quick, easy, and you’ll feel great knowing you’re helping an amazing organization.
Support Our Summer 2008 Event for Habitat
We’ve been blessed with tremendous support from the houseblogging community so far this Summer. We hope you’ll consider submitting an article for one of the remaining weekends! Just e-mail us at oneprojectcloser@gmail.com with your article in just about any format.
If you’d like to add a sidebar graphic to your blog showing your support for the event, you can find a collection of graphics here. If you need a graphic in a different size/color, just let us know!
What do you think? Leave a comment here and then head over to Amy’s side to see more great progress (currently on their kitchen!)








Very nice transformation. You’ll enjoy it. There must have been a lot of that Listerine carpet back in it’s day. We had it, too.
Great job Amy and Nate. Good Luck