
The built-ins at Fred and Kim’s house are nearly complete, and I thought it was time to update everyone on the progress. To give you some perspective, here’s a look at their living room just after completing the hardwood flooring installation. Like many homes in the area, they have a floor to ceiling brick facade and hearth. The open space on either side is practically begging to be used for built-in cabinets.
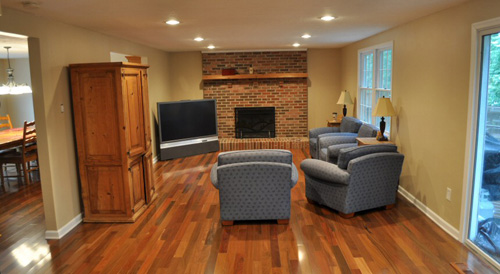
A lot of people grow tired of the brick, and they want to do something different. If you look around online, painting the brick is a popular choice. I’ve also seen people drywall right over it. Instead, Fred and I checked that the wall wasn’t structural, and we decided to cut off the top portion.
We setup plastic barriers and donned masks and eye protection. Using a circular saw with a masonry blade and a grinder with a tuckpoint blade, we cut out two lines of mortar.

Next, we carefully removed the rest of the wall brick by brick. Behind the brick was the fireplace chimney and brick exterior. You’ll notice we stayed well clear of the firebox and lintel. We didn’t want to compromise the fireplace or put anything flammable too close.

Fred framed the opening with 2×3’s and used a concrete backer board to provide an additional layer between the chimney and the drywall. He chose concrete board because it’s denser and a better flame-retarder than drywall. Fred also constructed a low-profile mantle using 1x material and a piece of molding.

If you missed it, here’s Part 1 and Part 2 of building the built-in cabinets. Mike, a carpenter that works with Steve Wartman, constructed the cabinets, and they turned out great.


Fred and I fished A/V wires, and installed recessed lights, an outlets and a switch. We used rigid foam to insulate the wall and sealed the edges with Great Stuff. Fred and Kim have painted the cabinets with a protective enamel paint by Rustoleum.
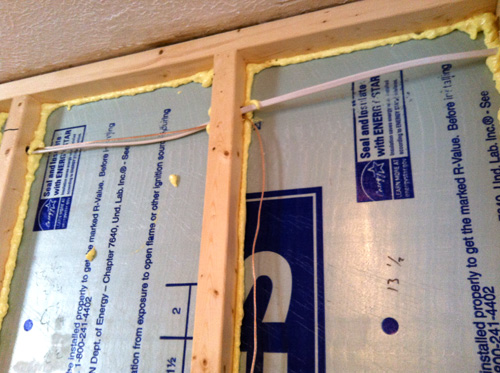
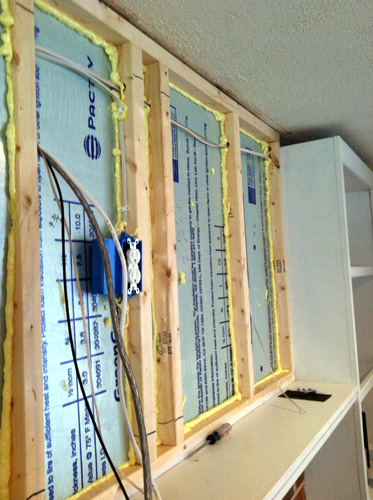
A few days ago Fred and I finally hung a piece of drywall over the fireplace, and we installed crown molding across the top. Fred also put up some box molding to frame the new speakers he purchased.
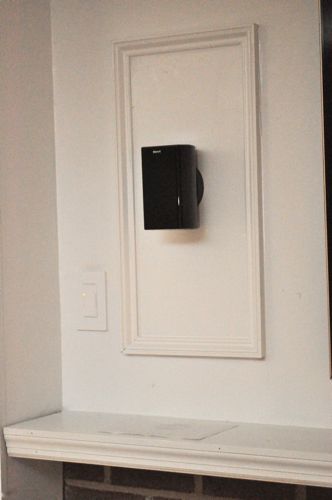
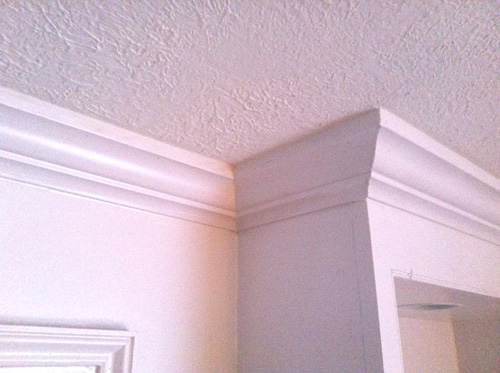
Fred and Kim have scheduled a local glass fabricator to come out and measure the shelves. They also plan on purchasing cabinet doors from an online retailer. I’ll capture some pictures afterward to really show off all the work. So far I think it looks really classy.
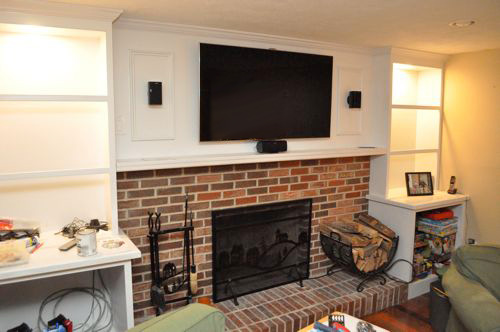







My favorite parts are the crown molding and the lights built into the bookshelves. We recently added some bookshelves at our house at which time I learned from my fiancee that apparently “bookshelves aren’t for books”. I have never seen so many pumpkins and owls! I think Jocie would be proud!
Sounds like your fiancee and my wife are on the same page. Our shelves are full of “decor”. We actually don’t own that many books though with a library right around the corner, and I have an iPad.
Nice job. We have a big debate on another blog i follow about the aesthetics of a TV over the fireplace. It’s very polarized.
Link? I’m working on the same project. I’d love to read other people’s views.
I’d also like to see the link. Aesthetically I don’t mind but in practice I’m not a fan of it.
I don’t have a link, but I’ve seen similar debates. This TV mount can swivel and tilt, and it’s not uncomfortable to watch especially because the seating is set far enough back.
That looks great. I remember those cabinet posts, but didn’t remember that it was Fred’s house.
I didn’t really mention it in the built-in articles. Of course eagle-eye-jeff pointed it out 🙂
Wow, I like this as much as anything as I have seen you guys do………looks awesome.
Thanks! We really like ’em.
I see there is a header in the wall to carry the load as it spanned past the fireplace. It’s nice that Fred and Kim didn’t have to add another beam to their house. Although I hear there is a pretty good guide for it online. 😉
Haha! Seeing that header is what really let us know that the brick wasn’t doing much to hold up the wall so I was glad to see it too.
Looks great we have the same style fire place and I wish ours looked like that.
How lovely! Makes it so custom as well as functional.
Just thought of something: I know that a lot of homes are going with the flat screen over the fireplace. Does the heat from the fireplace harm the TV?
it all depends on how things are constructed, where the mantle is, and how often you use the fireplace.
I have not put a thermometer over my fireplace when its burning to see how hot it gets, but I cant imagine it gets too much warmer than the rest of the wall based on how the fire box is supposed to throw the heat out into the room, and the mantle would block anything that floats up.
people put expensive art up there right?
Adding to Joe’s comment. Even before the foam board, the concrete board didn’t get very warm. Now that it’s insulated and drywall is up, I doubt you’ll be able to feel any heat at all from the fireplace around the TV.
Ooo I really like the back lighting in the cabinets. That looks great.
Though I have to say that I’m not a fan of mounting a TV above a fireplace like that. I find it pretty uncomfortable to have to be looking up to watch TV. I prefer it just a couple feet off the ground.
This turned out really well. I love the crown moulding and the moulding frames around the speakers. The backlighting in the built-ins is awesome!
Thanks Shannah. We’re really pleased with how it all turned out, and the glass manufacturer is here (as I’m typing this) to measure for the shelves.
How did you check that the brick wasn’t structural (or do you need to consult a structural engineer for that task)? Also, for the extent of this work (near a fireplace) do you need to pull permits?
The real sign was that when we started poking around, we found that header. Otherwise, I’m not sure we would have tried it.
The brick wasn’t actually touching the ceiling either. It had a molding covering the top of it that was hiding a small gap – dead giveaway it isn’t structural 🙂 As for the permits, I am about 95% sure this doesn’t require permits because it is not modifying the firebox and all modifications were at least 2 feet away from the firebox….
Ahh. Gotcha. Thanks guys looks great.
Most houses that i have had experience with (that are newer than 30 yrs at least) rarely if ever have any load bearing brick. Older houses used brick and if it is ever a multiwhythe wall then there is a better chance. As an engineer I’d never load a brick wall, especially not a fireplace but pre-CMU maybe.
If in doubt as a friend who may know or be able to help though!
Now this is a fantastic idea! I really like it. I’m going to have to share this with my husband asap. I met Kim and Jocie tonight and they are both really amazing ladies.
🙂
Megan
With the TV up so high, and not angled down, your neck extensor muscles would have to work harder IF you were watching from a rather straight chair. The TV on the wall would work great if in a recliner, especially with lined bifocals! By the way, do you have a yearly budget for home improvements, or do you just let it roll? You REALLY do lots of nice things. Thanks for all of the ideas you share, and thanks to the contractors for assisting.