
One thing I really love about our Pro-Follows is that no two jobs are completely the same, and I’m constantly picking up new tips, tricks, insights and code requirements. Today we’re kicking off another basement remodel Pro-Follow, and this one has some distinct differences from the other basement projects we’ve covered. Let me give you a brief introduction to the basement and share some of the work that has already taken place.
We’re back with Joe Bianco, general contractor and president of SDG Home Solutions. If you remember, Joe just finished up a terrific bathroom remodel. Now he’s been contracted to remodel an unfinished basement including a full bathroom, wet bar, custom bookshelves and more.
You can see the framers have been through and framed out the basement walls and bulkheads. If you’d like to learn more about the framing process, check out this other basement remodel where I cover the framing in detail.
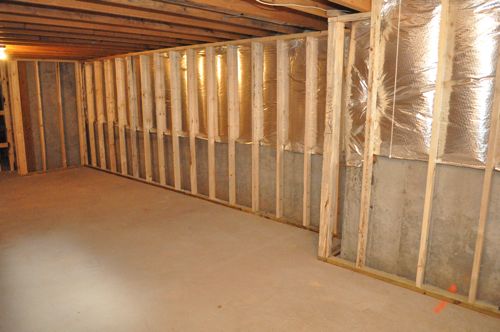
The basement measures approximately 30′ x 28′, and the indoor evaporator coil is located in the center.
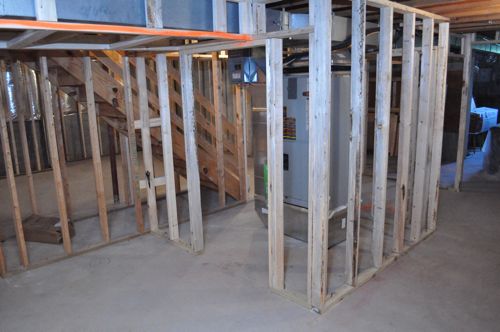
Behind the coil and adjacent to the stairs is the tentative location for the custom bookshelves that Joe will (probably) built from scratch.
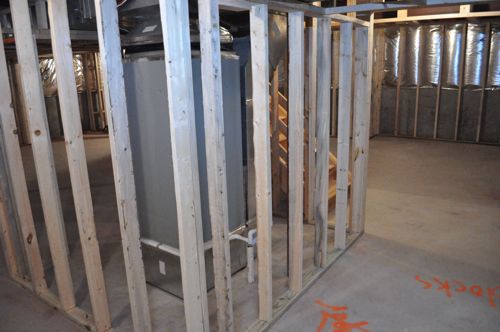
The bathroom will include a 4′ shower. The drains for the shower and the toilet will need to be moved, and a closet has been planned to conceal the sewer check valve.
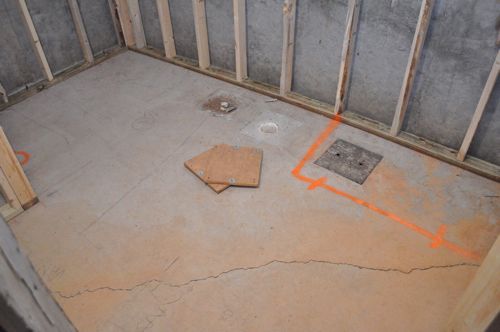
The basement slab is in really good condition except in the bathroom. In the pictures you can see a crack, and the floor sits proud along the exterior wall.

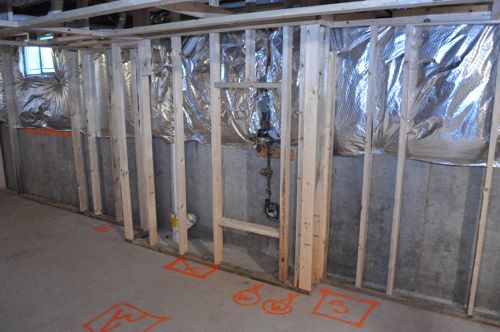
Pro-Tip: The International Residential Code (IRC) section R310.1 requires all basements to include a means of egress. Joe and his crew will be expanding this window to provide that egress.

Electrical Walk-Through and Rough-In
Joe has brought in Russel from ETC Electric for this remodel, and Russel started by doing a walk-through with the homeowners. He marked the locations for outlets, switches, lights, cable and smoke detectors.
Pro-Tip: IRC code 313.2 requires interconnected smoke detectors in each sleeping room, outside each separate sleeping area and on each additional story. Even though this project is taking place in the basement, Russel will need to install additional smoke detectors in the bedrooms to meet requirements.
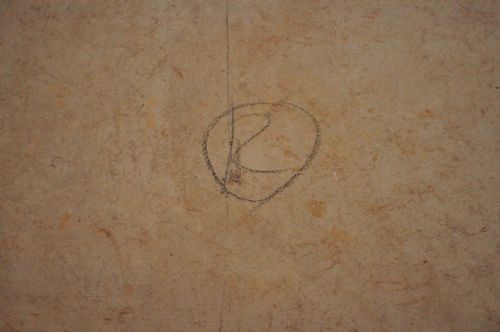
Pro-Talk: This is the symbol for an outlet and usually indicates 120v outlet.

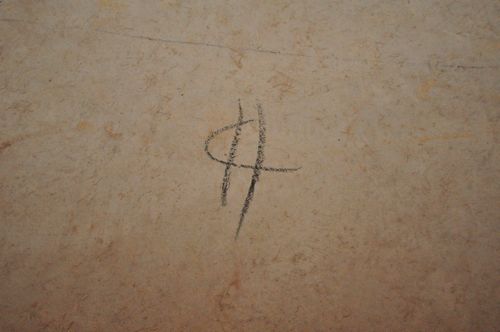
After the walk-through, Russel nailed boxes, drilled holes, ran Romex, and installed recessed lights. I’m not going to cover these aspects in detail, and if you’re interested in learning more, I suggest you check out this other basement remodel that Russel also wired.
Pro-Tip: Code requires that outlets be spaced at least every 12 feet on a continuous section of wall, and Ground Fault Interrupters (GFI)-protected outlets must be used in all unfinished spaces, as well as bathrooms and around the wet bar.
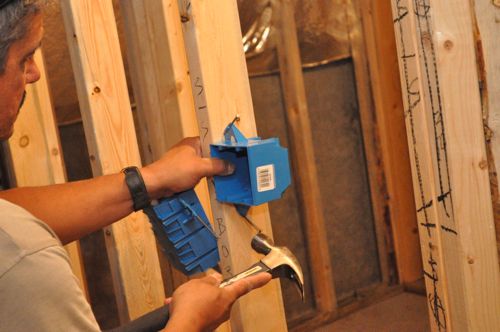
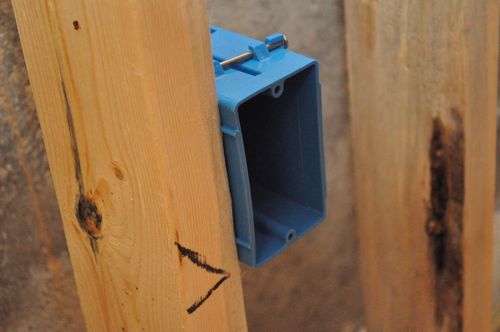
Russel used “fish sticks” to run wire up to an existing switch to pull another wire.
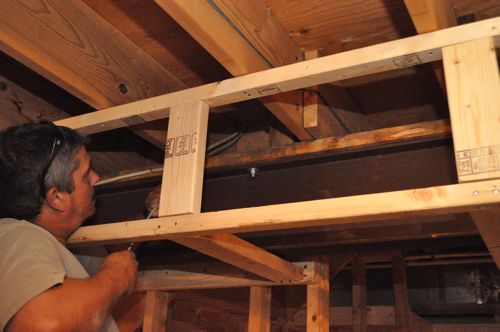
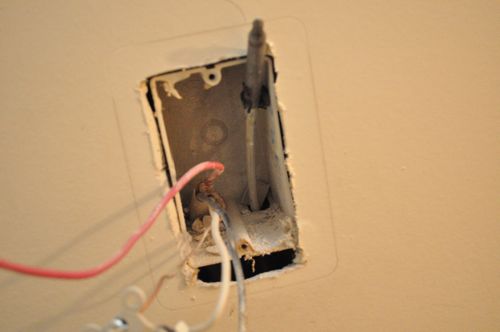
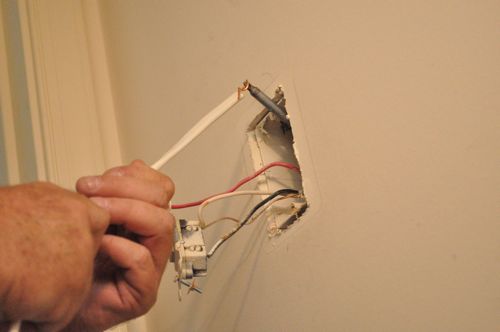
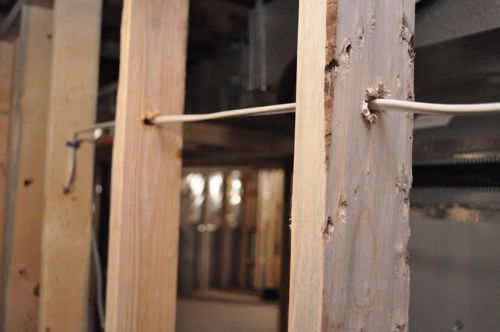
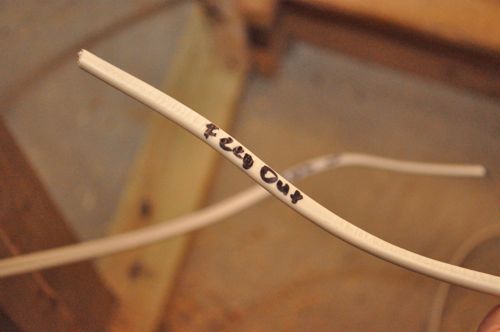
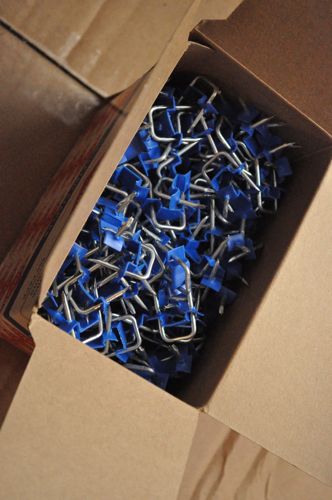
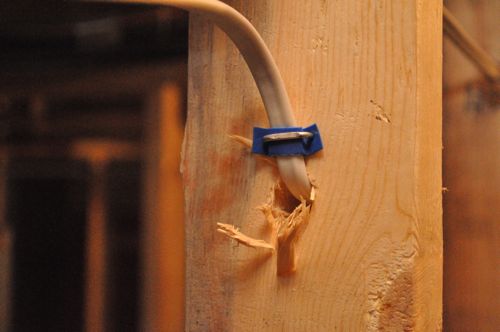
Russel tries to avoid using any existing wiring because it’s often slightly different than what is used today. For instance, in this basement the lights were wired with 14/2 THN wire and Russel is using THHN wire.
Pro-Talk: The “H” (or lack thereof) in TN, THN or THHN wire refers to the insulation temperature rating, and each ‘H’ represent 15°C increase over 60°C. TN means wire is insulated to 60°C. THN means wire insulation rated for 75°C, and THHN means wire insulation rated for 90°C.
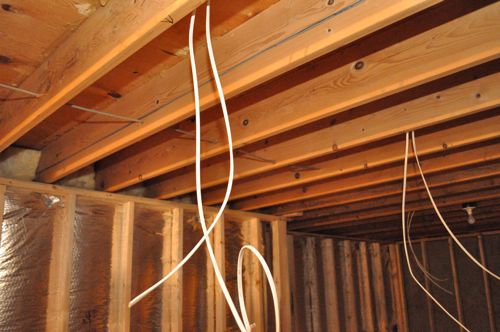
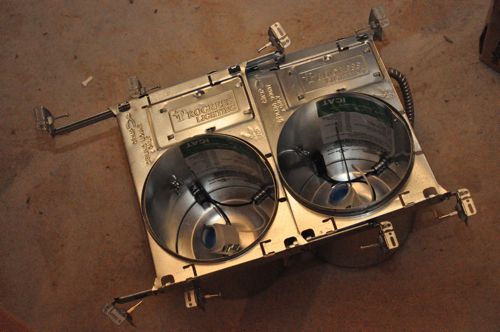
The HVAC unit and water heater are not located in direct sight of the circuit breaker panel, and for that reason both need a service disconnect. The HVAC unit already has a disconnect in place. Russel will need to install one for the water heater, and I plan to be there for that process.
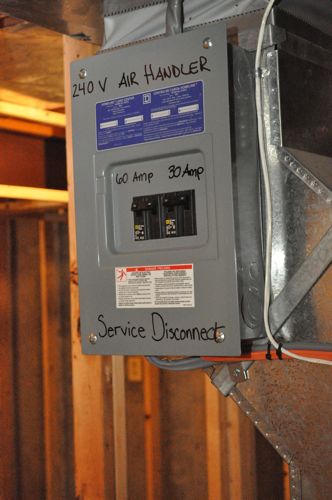
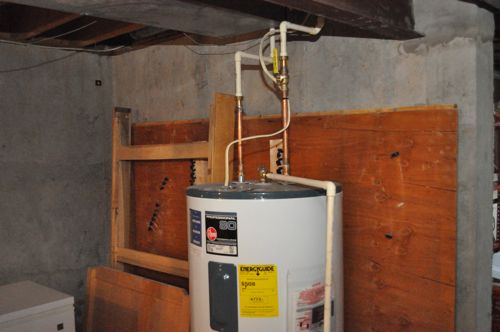
The egress window should be going in later this week so look for another Pro-Follow update soon!







Fish tape blows my mind. How in the world does Russell, while standing in the basement, fish that wire up through the hole in the subfloor, 4-5 feet up through the wall cavity, and manage to get the end of it to thread through the small hole in the existing box, which he can’t even see from where he’s standing? It seems like a guy could try that for hours and never be successful at getting the fish tape lined up right.
It’s like they will it into place or something. I have to put small access holes every so often when going through multiple objects. Maybe the ends of his sticks are magnetic and he can come at it from two directions until they find each other. I like to clip yarn or string on the end of my fish tape to make it easier to find by touch when my arm is all contorted in a wall.
Russel had a little help on that one. If you look at the picture showing the existing box (where the fish stick pokes through), you’ll see the drywall has been cut a little on the underside. Russel had another guy position the end of the stick with his drywall saw so that it would go into the box. Even so, it can still be really challenging.
I really enjoy the Pro Follows on the basement remodels. Wondering whats going to be done about the crack in the floor.
This really makes me miss having a basement. I used to live in the midwest and it seemed every house had one. Now I am in California I have still haven’t seen a single house with a basement (I assume due to earthquakes). It was always nice to be able to hang out or work in a cool basement during the hot summers. Looks like this one is going to be great once finished.
Can’t wait to see the wet bar! That will inspire my dreams of a future one.
As nerdy as it sounds, I’m really glad you’re posting the building codes. Very interesting.
I can’t tell from the pictures whether that crack is responsible for any water damage. The orange tint around it suggests yes? Or is that from something else? Looking forward to the rest of this project.
It’s so awesome to read these Pro Follows. Like MissFixIt I really wonder what Russel will do about that nasty floor crack…. We’ll wait and see I guess :))))
I appreciate the way you include the building code information along with the steps.