
Before & After Series: Our B/A series is still going strong, and we’ve had some amazing participants like this bathroom and this kitchen. This week, Myra from My Blessed Life is picking a winner, and you can see her selection here. If you want to enter your own project or find other ways to get involved, check out the details here.
Welcome back to another Pro-Follow! Today I’m back at the triple bathroom remodel with Joe Bianco and his crew. If you missed out, you can see the previous days progress at the links below:
- Day 1: Introduction and Demo
- Day 2: Plumbing Rough-In
So far the master bathroom has been the major focus because that’s where most of the work is taking place, and today is no different. Mr. and Mrs. Homeowner want to remove some walls, replacing some with glass and that means rerouting a lot of the existing utilities. The plumbers have already been through and completed most of their work, and today the electricians are completing their rough-in work.
The biggest challenge will be sorting out these switches for the old jacuzzi, vent fans and lights, and moving the wires without running new cables.
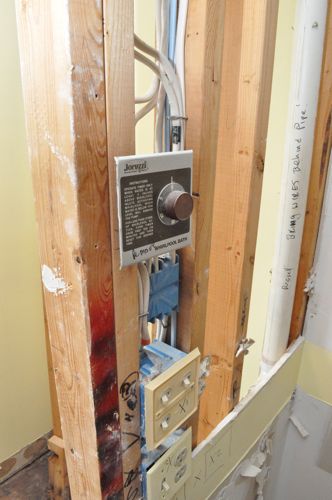
Before rerouting the old wiring, the electricians flipped the breaker and double-checked the wires with a non contact voltage tester (a.k.a. stick tester).
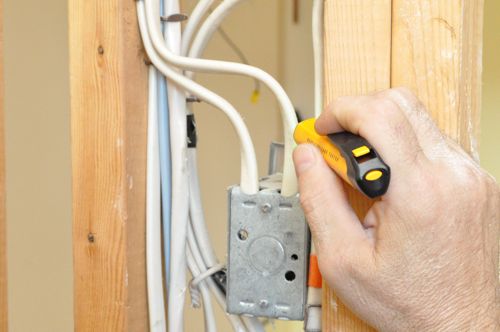
The guys were able to disconnect the wires and find enough slack (in the attic) to move them out of the way.
In newer construction the cable sheathing typically indicates the gauge of wire. This house was built in 1985, and you can see the bluish cables in the picture below. Looking closely at the sheathing, it indicates 14 AWG.
Pro-Tip: Currently, the color of the sheathing indicates the wire gauge. White wire is 14 gauge, yellow wire is 12 gauge and orange wire is 10 gauge.
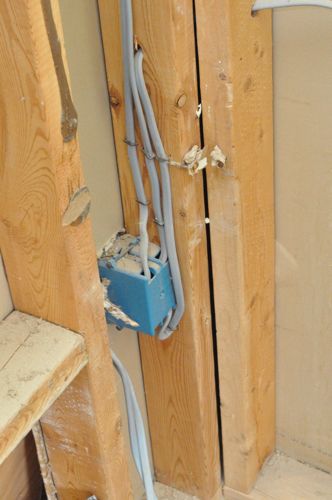
The electricians went about removing the existing light fixture and adding two new boxes.
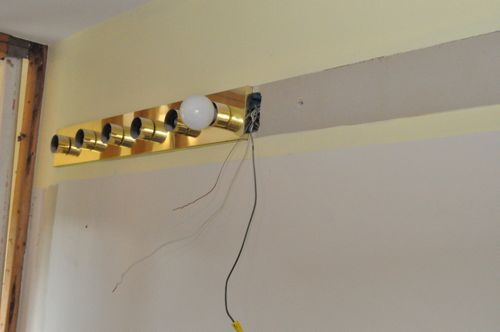
The electricians had the dimensions of the new vanities and they centered the new boxes. One box overlapped a stud, and the guys used a pancake box. Because of the small size, pancake boxes (by code) can only accommodate one 14/2 wire so it’s important that this box is at the end of the circuit.
Pro-Tip: Junction boxes have a fill capacity based on their volume, and that limits the number of the conductors, devices, and fittings allowed. Tables 314.16(A) and 314.16(B) from the National Electrical Code (NEC) provides the specifics. Get free access to the NEC guidebook by following our directions at that link.
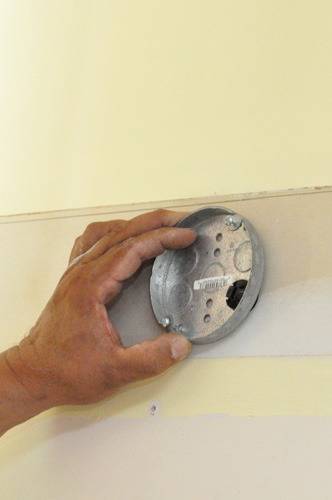
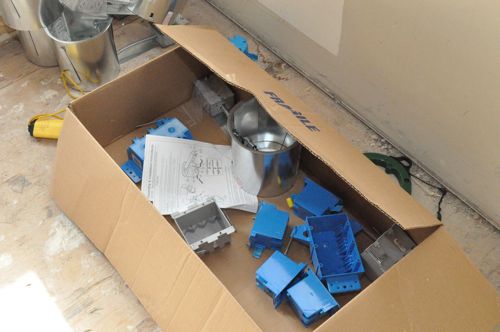
You can see the difference between new work and remodel boxes in the picture below. Remodel boxes have fins that tighten down to sandwich the drywall against the face of the box. New work boxes have nails that attach directly to a stud.
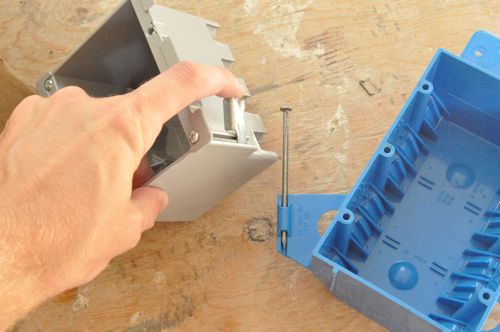
The electricians drilled 3/4″ holes through several studs to run new wires between junction boxes.
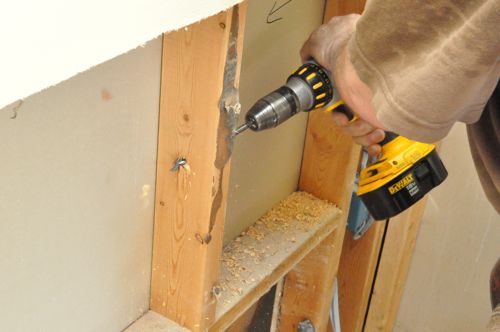
They used staples to secure the wires and metal plates to protect shallow wires.
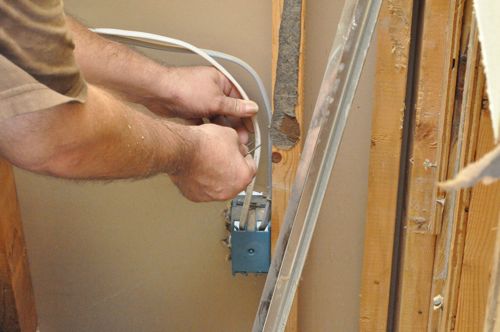
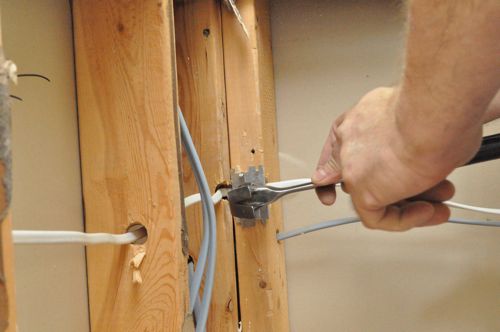
The new tub is a small whirlpool tub, and that requires 12 gauge wire.
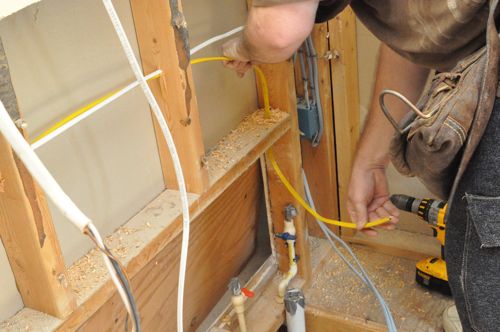
The electricians also installed IC-rated recessed lights. Since these lights will be above the tub and shower, they made sure to use a trim appropriate for showers and wet locations
Pro-Talk: Recessed cans are rated IC (insulation contact) or Non-IC (no insulation contact) depending on whether the fixture can come in direct contact with insulation. Most Non-IC cans require a 6″ air gap between the can and the nearest insulation; whereas IC cans can have insulation packed tightly against them.
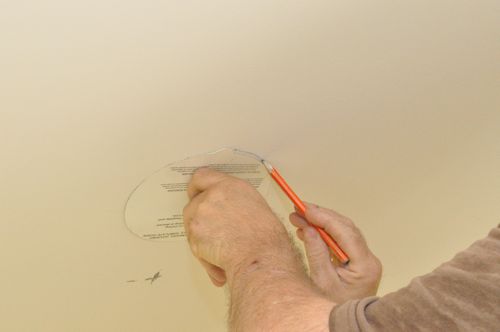
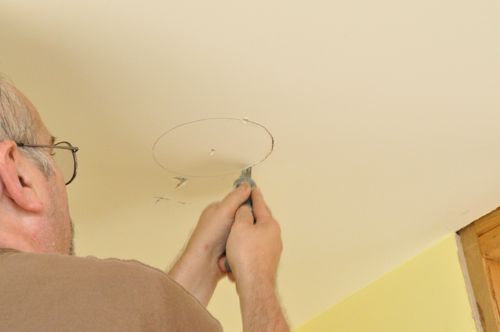
The lights over the tub and the light over the shower will be controlled by two different switches. To make things easier, the electricians ran a combination of 2-wire and 3-wire because by burying one of the wires (acting as a pass-through) and splicing the hot wire they didn’t need to run a separate cable.
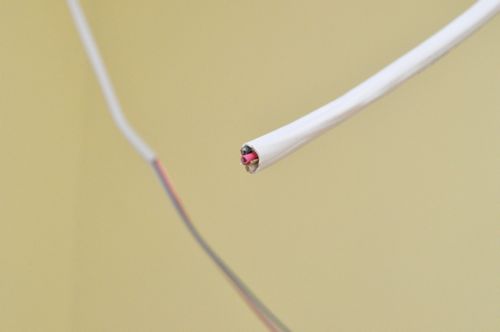
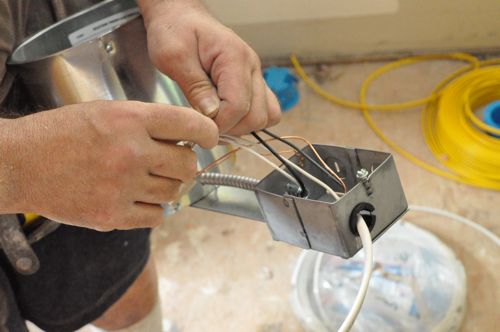
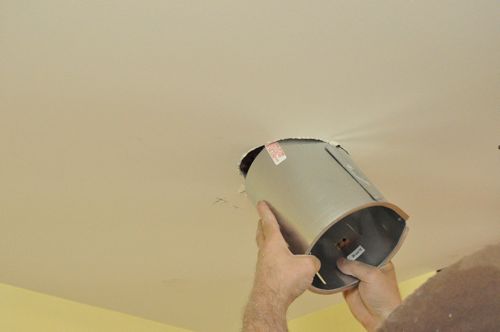
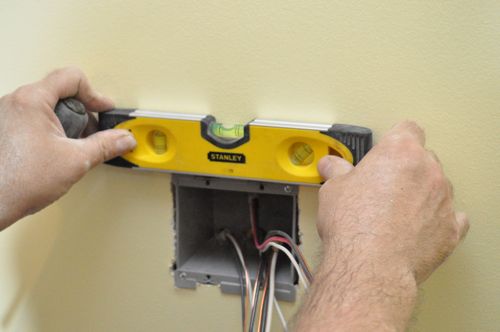
This was how the box looked after everything was tied in and before the switches were installed.
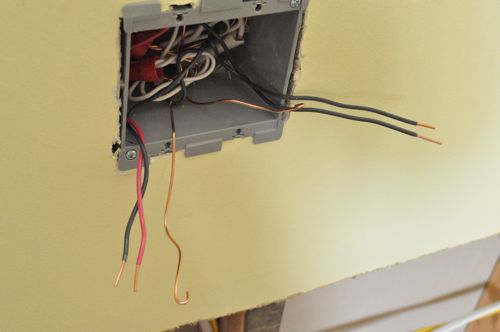
Sometimes the tab on the mounting straps can get in the way. Joe’s electrician removed them before installing.
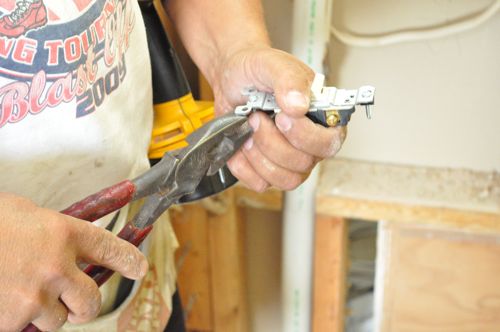
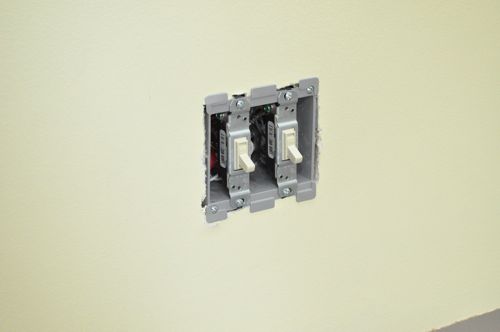
That’s it for today’s update. These bathrooms are almost ready for tile so look for our next Pro-Follow update soon.







Did they install a dedicated GFCI circuit for the tub? I had to do that when I put in my small whirlpool tub. Also did they change the bath over to a 20A circuit?
I’m curious about the 12 gauge wire they threw in. Is that on a different 20A circuit than everything else?
I love the electrical portions of these remodels. Any chance of getting an electrician to be one of your regular Pros?
Are there different IC cans for heat lamps/lights?
I’d expect that heat lamps are in their own category since they put out such a crazy amount of heat, and I don’t think you’d ever want one near insulation at all.
Good post, I think I actually learned something about electrical wiring — a topic i have a natural blind spot to.