
 This week’s Before and After is brought to you by Brittany @ Pretty Handy Girl. Brittany recently tackled a DIY project thats been brewing for about two years- transforming her son’s reading nook.
This week’s Before and After is brought to you by Brittany @ Pretty Handy Girl. Brittany recently tackled a DIY project thats been brewing for about two years- transforming her son’s reading nook.
For her submission, Brittany wins a $50 gift card to Amazon, Lowes, or Home Depot, and we’ll make a $100 donation to Habitat for Humanity in her honor. Brittany’s also entered into our end of summer contest for a $150 gift card to the home improvement store of her choice.
Read on for Brittany’s awesome (and very candid) story, including some great pics! Don’t forget to check the Habitat Quick Fact and learn how you can submit your own entry.
Reading Nook Reno by Brittany @ Pretty Handy Girl
This past weekend my husband took the boys camping. A free weekend – by myself – peace and quiet!
(insert sound of hammers, jigsaw, table saw, and more hammering)
Well, forget the quiet part, I decided to tackle another DIY project I had been thinking about for almost two years. I first got the idea after seeing this photo in Creative Home Magazine:

Kym, the homeowner, had turned her son’s closet into a private nook. I thought, no problem, I’d complete this project in an easy 2 days. Afterall, how long can renovating one 6′ x 2′ closet take? During stopping points I could squeeze in a pedicure, swim some laps and possibly have a friend over for wine and some chat one evening. Truth be told, it ended up taking a full 3 days (and nights)!
So, here is the abbreviated (press fast forward on the remote) version:
My three year old has two full size closets in his room. And, yet, his toys were always strewn around the room. Here is my “keeping it real” BEFORE picture:
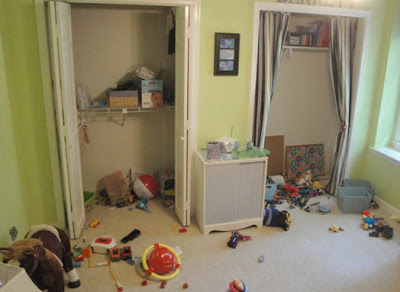
Last year I took the doors off one of the closets and put up some curtains so he could have a little hideaway.
First task (after cleaning up all those toys, of course!) was removing hardware, demolition and patching holes (where I found I didn’t know my own strength.)

Phew, glad that is done. Now comes the fun part, time to build!
First I cut all my wood to size, then built two frames. One for the base and one for the bench.
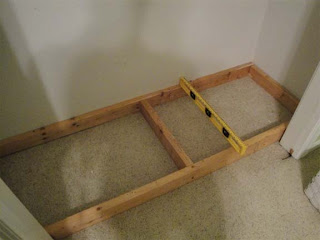
The base frame only had one center support since it didn’t have to hold much weight. The bench seat frame had two center supports at 2′ intervals.
I bought paint quality (almost smooth) plywood for the tops of the base and seat frames.
Here is a little trick I learned for scribing the profile of trim or other obstacles onto your board. In this instance, I used a compass and set the width to the same distance from the wall to the outside of my door casing. Then drew a line around the casing being careful to keep the compass perpendicular to the casing. Then you can cut out the profile with a jigsaw or coping hand saw.
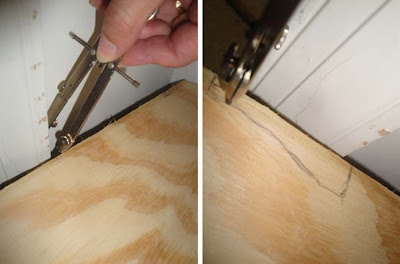
See, perfect fit!
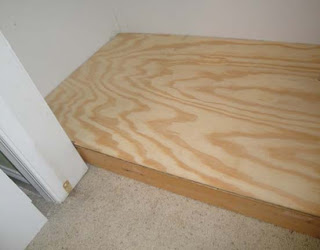
Next I built the second platform the same way (with the exception of the extra center supports.) I highly recommend priming as much of the wood as you can before nailing it into place. It is easier to prime wood on sawhorses.
I pulled out my levels (both a carpenter’s level and laser level) and carefully leveled my bench platform before nailing it in. Then I used framing nails to nail the platform into the studs in the closet. (I promise to post about finding studs at a later date.)
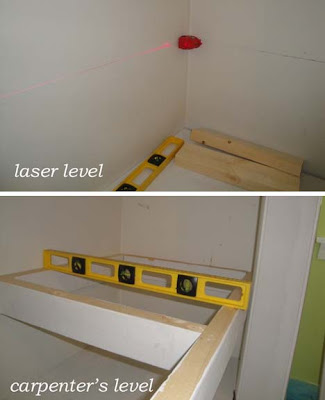
Seriously, I really did level it! I even have the pictures to prove it! Because, at some point the right hand side of the bench must have shifted while I was nailing, which resulted in a slight slope. Shhhh, don’t tell anyone! My lesson learned is that next time I will either screw the frame in place to hold it or put a brace underneath to keep it from slipping.
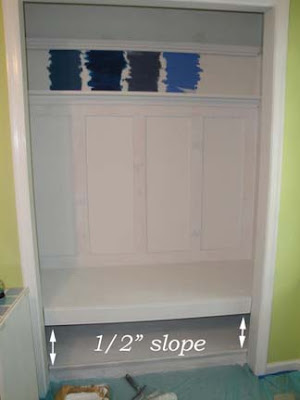
Somewhere during the process, I cut the foam cushion for the bench seat. If you haven’t heard, the best way to cut foam is with an electric carving knife! (Huge thank you to my friend and neighbor Karen for the use of her 1970’s electric carving knife.)

Next I installed all the moulding, wainscoting and trim. Did I mention that I bought all my trim and decorative moulding at the Habitat for Humanity ReStore? Super cheap at $.50 (yes, 50 cents!) per linear foot! My total for all the trim was $18, and I still have two 6 ft. pieces left.

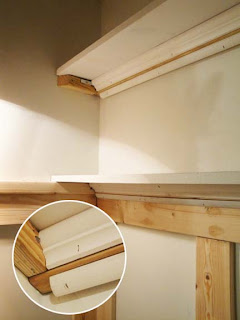
Before I could prime I had to caulk all the seams. Did you know that some of the moulding in your home, especially crown moulding, is usually made up of several different pieces and then caulked to hide the edges?
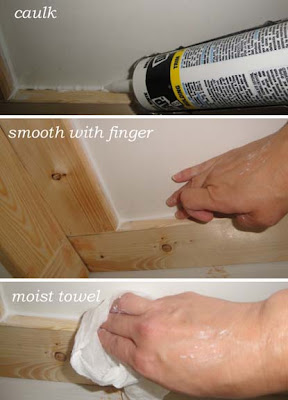
This is the Pretty Handy Girl’s tried-and-true caulking method:
- Squeeze out your bead of caulk.
- Run your finger along the bead to smooth it (then wipe your finger off on a rag.)
- Follow up with a slightly moist paper towel for a super smooth finish!
Once the caulk dried, I primed all the wood and wainscoting.
After trying some Benjamin Moore paint swatches, I settled on a deep navy blue called “Symphony Blue”. I knew I’d need to use some tinted primer before trying to paint such a dark color on the light walls. Unfortunately our Ace Hardware was out of stock. Luckily George, my friendly Ace Hardware paint consultant, told me how to mix my own.

Isn’t the marble effect pretty! I used 1 part paint to 3 parts primer and stirred it up really well.
Once everything is dry, the painting can begin. I always use two coats of paint. The only time I got away with one was by using Benjamin Moore Aura paint in our living room. But, I was going from a medium green to a slightly lighter green. Not a major change in color.
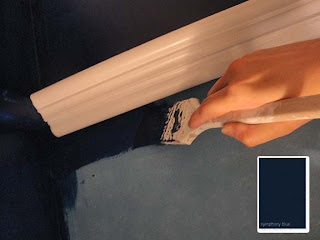
So, are you ready?? The drumroll please…

Can’t you hear the Symphonic Chords playing?

The copper wall sconce was also from the Habitat for Humanity ReStore. I scored that gem for only $5! It has a cord that I snaked around the moulding and then plugged into the outlet just outside the closet. A tutorial on re-wiring the copper sconce with a white cord and adding a switch is poster here.

Plenty of storage bins for all the toys a three year old can hoard.
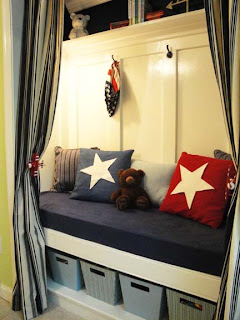
Star pillows were super easy to make with cloth napkins and fabric I had on hand.

Finally, a nook built for reading, sleepovers…

…or just hanging with big brother.

Habitat Quick Fact
This week’s Habitat Quick Fact comes to you from Habitat’s Disaster Response page:
Habitat’s response to disasters
Habitat’s Disaster Response focuses on the housing needs that arise from natural disasters and humanitarian emergency conflicts. We meet the challenge of disasters and conflicts worldwide using a number of integrated approaches that revolve around our core competencies of sustainable shelter and housing solutions.We offer expertise in technical information; program design and implementation; and disaster response policies, protocols and procedures. We also provide support and informational resources for disaster risk reduction―helping communities in disaster-prone areas protect themselves against future threats.
Learn more about our active and completed disaster response programs or how you can join Disaster Corps.
We’re making a $100 donation to Habitat. Want to match our donation? Click over to Habitat’s online donation page.
Enter Your Project!
Got your own before and after story? Tell us at beforeandafter@oneprojectcloser.com.







It looks awesome! I love the color of the walls, and how everything came together. What a great use of space. I bet you love it. Way to go Brittany!
Great job on this closet redo! Love the way it turned out even with the 1/2″ slope.
Waaayyy cute! The real test will be if those little baskets actually get used. mmm?
Is it just me, or are some of the pics not showing up?
Hey Jon, I checked the post and everything looked good to me.
Thanks all. “Why S” – actually the baskets do get used more than I would have guessed. And even if he forgets to clean up, it only takes me a minute to scoop up those matchbox cars and store them away out of site.
Beautiful makeover! I adore how the space makes your eye go up. The contrast of colours just make this so fun!
I’m totally with you on the 1/2 ” slope. Mine would be more than that! LOL
Donna
Very ambitious project, and very well- done. I had some friends who told their kids that any toys left on the floor at the end of the day would be taken away, to be returned as determined by the parents.