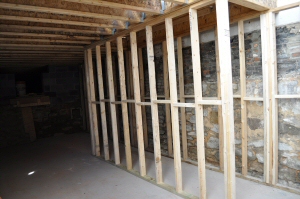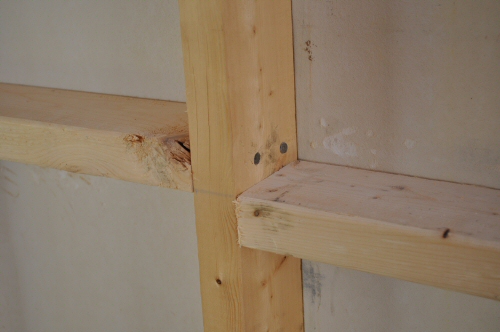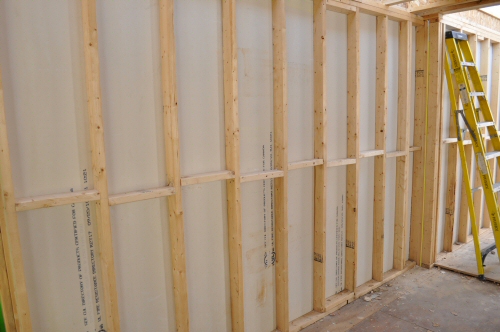
 All modern American building codes requires fire stopping devices be incorporated in certain walls, floors, and attics. These fire stops prevent fire from moving too easily up a wall to the room above or into another area of the house. In modern residential home design, this is most commonly achieved in walls by continuous 2×4 or 2×6 top and bottom plates that separate studs from the joists above. In fact, it is so common, we rarely even think about the fire-stopping benefit of the design anymore. It seems like these top and bottom plates are there just to hold the wall in place.
All modern American building codes requires fire stopping devices be incorporated in certain walls, floors, and attics. These fire stops prevent fire from moving too easily up a wall to the room above or into another area of the house. In modern residential home design, this is most commonly achieved in walls by continuous 2×4 or 2×6 top and bottom plates that separate studs from the joists above. In fact, it is so common, we rarely even think about the fire-stopping benefit of the design anymore. It seems like these top and bottom plates are there just to hold the wall in place.
This wasn’t always the case. In old balloon framed homes, the walls ran straight up from the basement to the top of the house (such that you could look all the way down the wall from the attic and theoretically see the basement foundation). This is a disaster waiting to happen in the event of a fire, as a fire that starts in the basement cane race through the whole house in a matter of just a few minutes. During a remodel of this type of house, it is wise to install fire blocking at the top and bottom of the stud walls. Since the space between the studs may vary, each reinforcing fire block may need to be individually cut.
Fire Blocking Between Studs
In the Habitat house we worked in Baltimore City two weekends ago, the project team installed additional fire blocking in the studs of the house, by nailing a 2×4 half way up on the wall. This provides some additional fire protection benefits and will slow the spread of a fire up a wall by limiting the amount of oxygen available to the fire and forcing the fire to burn through the stud first. As we understand it, this additional fire blocking is actually part of the code requirements for town home renovations in Baltimore City.
Installing this type of fire blocking is relatively simple. Simply snap a chalk line across the studs about 48″ off the ground, and install tight-fitting 2x4s in between these studs.
The 2x4s alternate above and below the chalk line to enable nailing.

And here’s what the finished product looks like:

Fire Blocking Code
The code requirements for fire blocking vary by locale, whether the house is stand-alone or attached to other houses, whether the property is residential or commercial, etc. You should check with your local building inspector to determine what code requirements are in effect for your area. Sometimes this can be achieved with a simple phone call to the office.







I remember reading this article when it was first published and thought of it today while we were working on our drywalling project. Good info!
WHAT IS THE CODE ON FIRE BLOCKING WHEN YOU ARE WIREING A HOUSE DO THEY HAVE TO BE OVER EVERY PLUG AND SWICHES IN WALLS. THANK YOU FOR YOUR HELP
Donald, this would depend on your location as building codes are state/county specific. In many cases the type of fire blocking discussed in this post isn’t a requirement for single family homes, but might be for town homes. You should reach out to your local building inspector to find out where to get a copy of the codes enforced in your area.
I hadn’t heard of ” fire- blocking” before. Thanks for these thoughts. They will be useful for any new wall construction.
Question??
I’m working on a house built in 1889, remolding a bathroom under a flight of stairs and the inspector wants a fire block installed in the walls. what can I use in there I have no real way of installing a fire block with out taring out the stairway I only have about 4″ of room hardly enough room to get my hands in let alone a 2×4 plus my hands to work. can I put fiberglass installation in there as a block? there also full 2×4 size not todays 2×4
Don, unfortunately this is beyond the scope of what I can help with. There are some fireblock foams (great stuff makes one) that may be appropriate. You could ask the inspector what he’d like to see there.
Don, there are descriptions of diagonal stairway fireblocks that run parallel to the stringers in the newer IBC books
Ridgid foam insulation with fireproof formulas are available, fill in voids that are inaccessible to human hands, as we all know these products expand. Double check with code requirements, but this is one solution in areas.
I am currently installing insulation in the bedroom of my 1892 home,it’s a ballon frame design.Since there is no fire blocking in the wall,i am just putting in cut pieces of 2×4 studs and attaching them at the top and bottom of the stud walls.Is this all right or do i need a special type of fire block.
I had to remove the wall between the kitchen and the bathroom to repair the plumbing. I want to make it easier to access in the future by replacing the drywall with plywood. It’s an interior wall. Is there a problem with this? I plan to treat the studs and floor with sodium polyborate then paint them with latex paint. Thanks.
Fire blocks at 48 inches above floor makes sense with 8 foot ceilings; but what about those for 9 foot ceilings or 10 foot ceilings?
I’m looking 2 install fire blocking a two-story home roughly 3700 square foot and I was just looking on an estimate. The house was originally built over a hundred years ago and is currently being remodeled by my company. And the house is down to Bare studs and it needs fire blocked and we haven’t ran across anything like this in a long time. Just seeing if you could help us out on how much it would cost to do a job like that.
[…] Jonathan Litt nos lembra sobre fogo pára […]
[…] Jonathan Litt nos recuerda el fuego se detiene […]
[…] Jonathan Litt nos recuerda El fuego se detiene […]
[…] Jonathan Leit reminds us Stop the fire […]